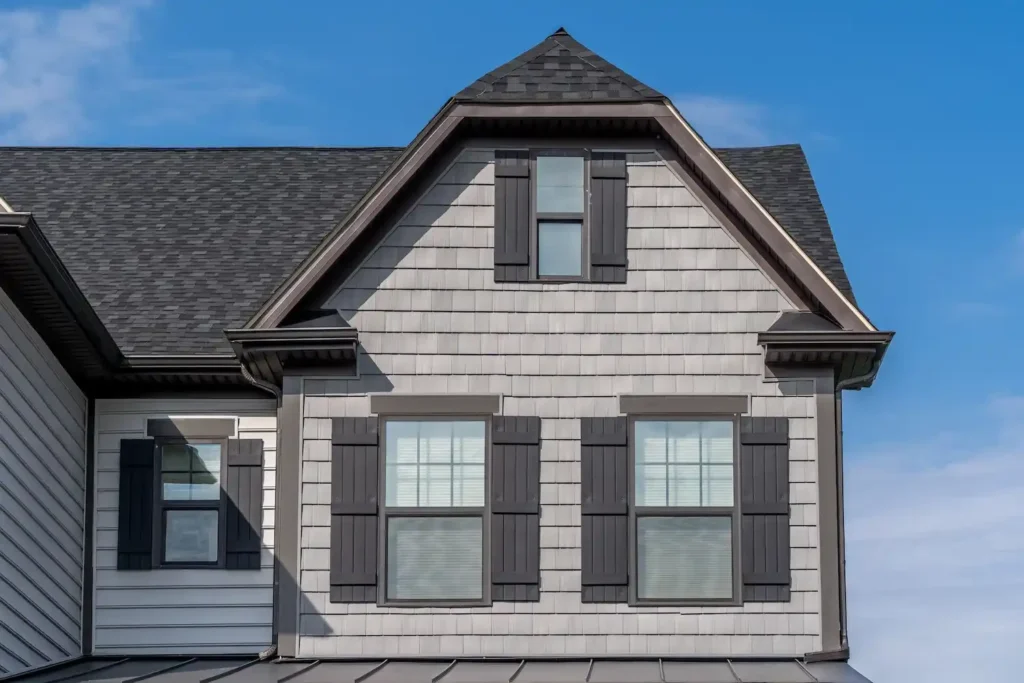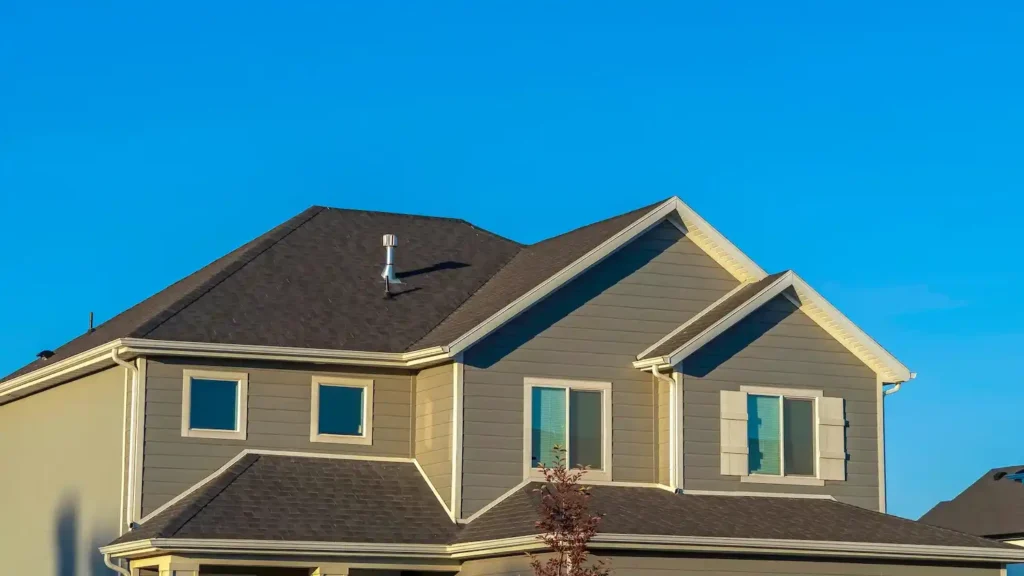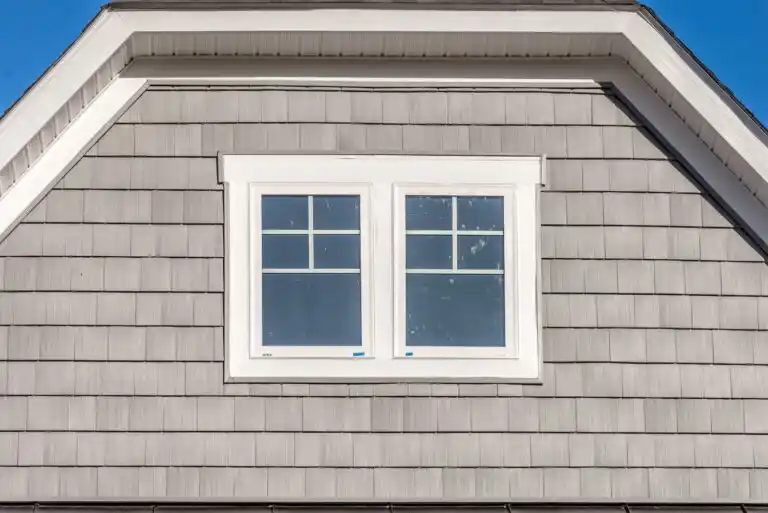Whether you want to increase the curb appeal or create unique living spaces in your dream home, you might consider having a Dutch gable roof. A Dutch gable roof is beneficial for a few reasons:
- They allow more natural sunlight than traditional gable roofs.
- They are energy-efficient, reducing heating bills.
- They offer more available storage space than hip roofs.
- They present an opportunity to add a window.
Choosing the type of roof you want or need for your new home can be difficult, but we’ll make it easy by walking you through what a dutch gable roof is and how it compares to similar roof styles.
WHAT IS A DUTCH GABLE ROOF? 🤷

At first glance, Dutch gables can appear to be two different roofs combined – that’s because they are. Dutch gables, also known as gambrel or gable roofs, have a four-sloped skirt with a gable roof called the gablet. Some benefits of a dutch gable roof include:
- ✅ The gablet allowing for more attic space; often, the gablet will have windows to brighten up vaulted ceilings or make for a unique room.
- ✅ Depending on the size of the structure, some builders will put mezzanines in the cavity.
- ✅ Outside, Dutch gables can have a higher curb appeal and withstand extreme weather events.
As previously mentioned, Dutch gables combine two common roof styles in North America: hip and gable roofs. Of course, both types have pros and cons, and the Dutch gable does a great job at countering the cons, but before we get into that, let’s take a moment to understand the hip and gable styles better.
HIP ROOFS
Hip roofs have been described as more modern-looking and have many variations. A simple hip roof has four slopes that meet at a peak – sort of like a pyramid. More elaborate hip roofs, like the half-hipped or cross hip roofs, intersect and divide multiple hip roofs. Some awesome benefits of a hip roof include:
- ✅ The four sloped sides of the roof create more structural stability, making them superior to gable roofs.
- ✅ The four slopes allow rain and snow to roll off the structure in all directions and have eaves (the overhang on the edge of a roof) in all directions.
- ✅ They’re ideal in areas that experience severe storms and precipitation year-round.

Hip roofs with low pitches tend to be located in areas prone to hurricanes or extreme winds due to the structure allowing wind to pass over the house with little to no obstruction freely.
However, hip roofs have some drawbacks that make gable roofs more attractive.
- The hip roof’s structural stability comes from a complicated design which increases costs due to labor and material.
- Because of the complex structure of the roof, there is often no attic space.
GABLE ROOFS
Gable refers to the triangular wall between the intersecting roof pitches, not the actual roof. Basic gables styles have two slopes that meet at a single point with an exposed wall – like an old tent. Like hip roofs, there are many styles of gable roofs. It is common to see the gable(s) facing the street to give more curb appeal.
Gable roofs are far more common than hip roofs in North America due to:
- Being easy to build and design and, depending on the style of gable, less material.
- This style can also allow for better ventilation and sealability, making it less likely to experience water damage.
- Gable roofs also tend to have higher pitches, making it easier for rain and snow to roll off the top and larger attic spaces.
However, one major drawback to gable roofs is that they are more prone to wind damage than hip roofs and require more robust support.
👍 ADVANTAGES OF DUTCH GABLE ROOFS
Dutch gables can be an excellent choice depending on the house’s design. The hip skirt of the structure can become a four-season porch or a living space with many windows. Dutch gables may also have better ventilation and more storage space depending on how the gablet is utilized.
To make a room feel larger and brighter, ceilings can be vaulted, and the gables could be windows. The gablet can also become another room or loft to create more unique spaces in a house.
Dutch gables also look unique and visually interesting, increasing the house’s curb appeal. In addition, the roof’s shape makes it easy for snow and rain to roll off and withstand strong winds.
👎 DISADVANTAGES OF DUTCH GABLE ROOFS
Like hip roofs, Dutch gables are structurally complex. The structure’s complexity depends on the size of the gablet and what you want to do with that space. More material will be needed to build the roof, and strong supports will also need to be in place.
Depending on the shape of the gablet, snow might hang out under the eaves, potentially leading to water damage. Because of this, it’s recommended to ensure all joints are sealed and waterproofed. Furthermore, you might want a waterproof coating on the rest of the roof to be safe.
READY TO ADD A DUTCH GABLE TO YOUR NEXT HOME?🏠
We recommend taking time to look up different styles of houses with Dutch gable roofs. Then, explore the area you would like to build to see what styles architects chose. Once you have an idea of what you want your next house to look like, speak with the pros at MARS Restoration to see what is possible. Contact us for a FREE consultation!



